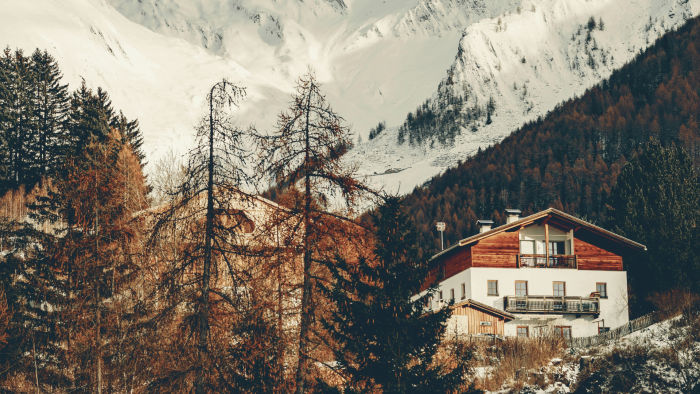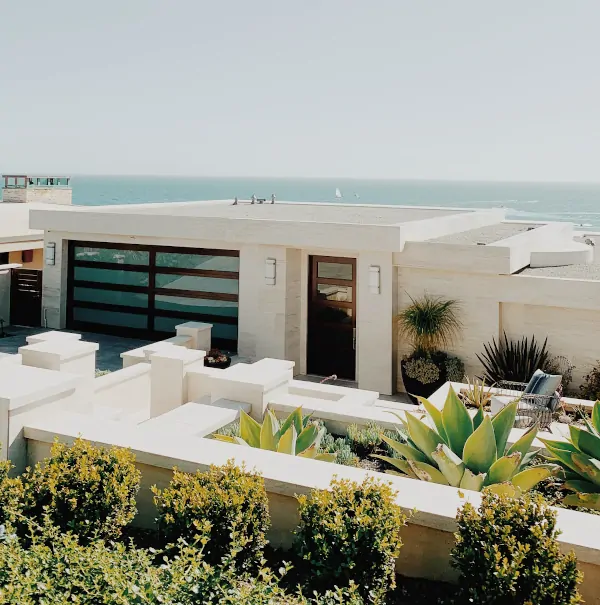If the Witness Protection Program was feeling especially kind, they might dump the next guy who rats on the mob in The Chameleon House. Why? Because the reflective wall cladding allows the unique structure located on the edge of Lake Michigan to reflect all the color and light of the surrounding landscape. Recycled translucent polyethylene covers the galvanized metal home, allowing the structure to live up to its name and change with its surroundings. That nicety aside, the house also delivers incredible views, 1,650 sq ft of space, and a roof-top patio. There are four bedrooms, 2.5 baths, and a 2-car garage for you to make use of should you decide to drop the $1 million+ Shaub Team Premier Realty is asking.
More Travel

The Men’s Only Wellness Retreats You Won’t Find on Google
Once dismissed as woo-woo, men’s wellness retreats are becoming a legitimate answer to stress, isolation, and burnout.

The Great Winter Escape
Unexpected winter destinations to visit around the globe.

The Bucket List of Remote Places to Kayak
Here's your guide to the coolest places to kayak.







