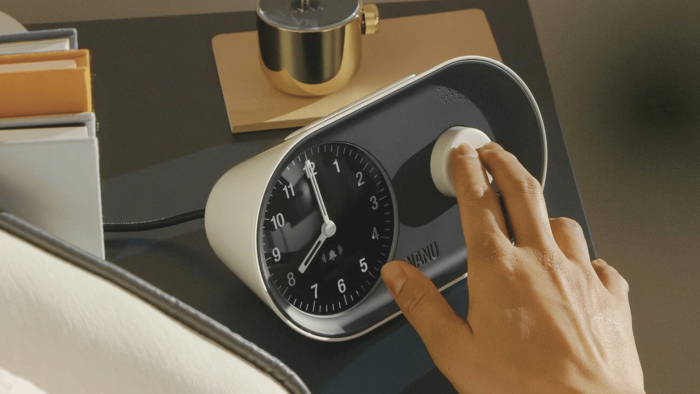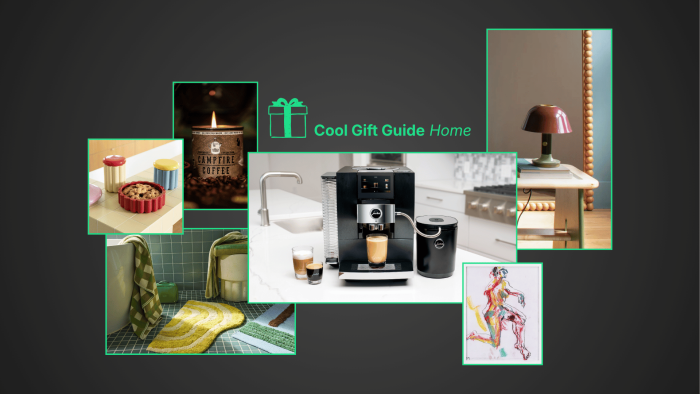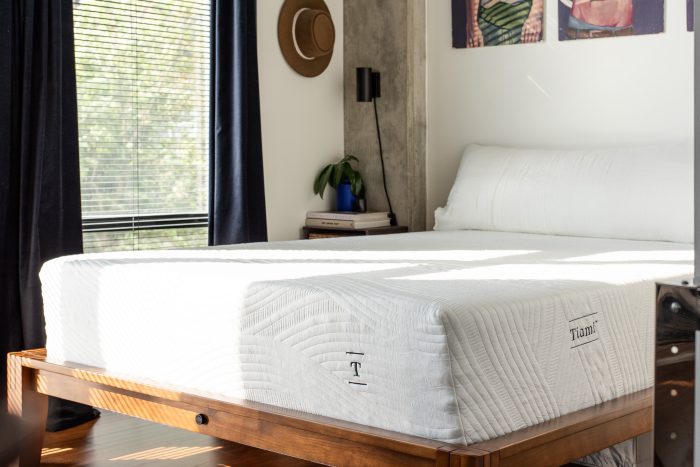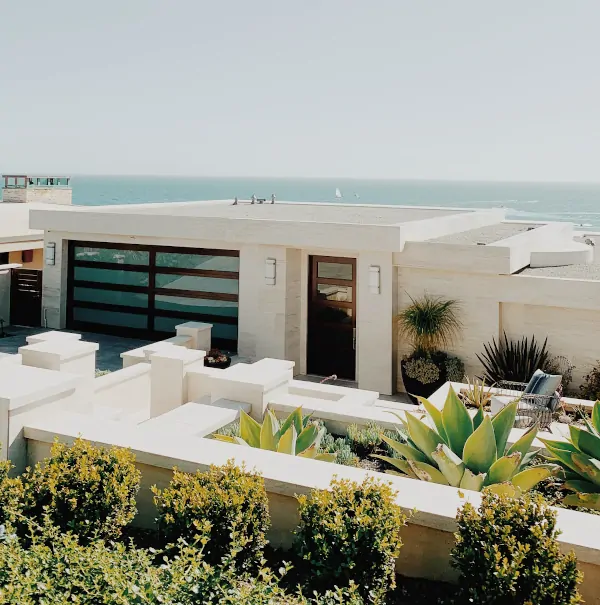The one and only Neil Patrick Harris–and his husband Davis Burtka and their adorable children–is parting ways with his expansive Fifth Avenue Townhouse for just under $7.5 million. The five-story property at 2036 Fifth Avenue was originally purchased by the couple almost a decade ago and has since been restored by architect Jeffery Povero of Povero&Company into the insane work/live/entertainment pad you see here. The basement has a rec room, wine cellar, workshop/gym, and plenty of storage. The garden level includes a production office and a ten-seat home theater. The parlor floor includes huge 12′ ceilings, plenty of fireplaces, a vintage bar that will make you question ever leaving and a fully stocked butler’s panty–along with a 500 sq ft terraced garden. Followed by the parlor–up the elegant wood staircase–you’ll find the loft-like living and dining area with professional kitchen and appliances, expansive island and fixtures, and floor-to-ceiling glass door access to the intimate outdoor deck. Then there’s the next floor with the primary bedroom suite, walk-in closet, double vanity bathroom, outdoor jacuzzi, and plenty more. As if that wasn’t enough, atop this five-story home you’ll find a fully furnished roof deck with a gas grill, dining table with pergolas, and an irrigation system for gardening. If you have the coin, this spot is already purpose-built for everything you’re looking for.
More Home

My Girlfriend Loves Design, So I Got Her an Arc Alarm Clock from NanuElectrics
Useful can be beautiful. The best gifts are.

The Coolest Home Gifts for 2025
For the home, for the win.

Review: My Three Months With the Tiami Mattress
Upgrading to Tiami turned sleep into something I look forward to every night. Don’t miss their Labor Day Weekend Sale.










