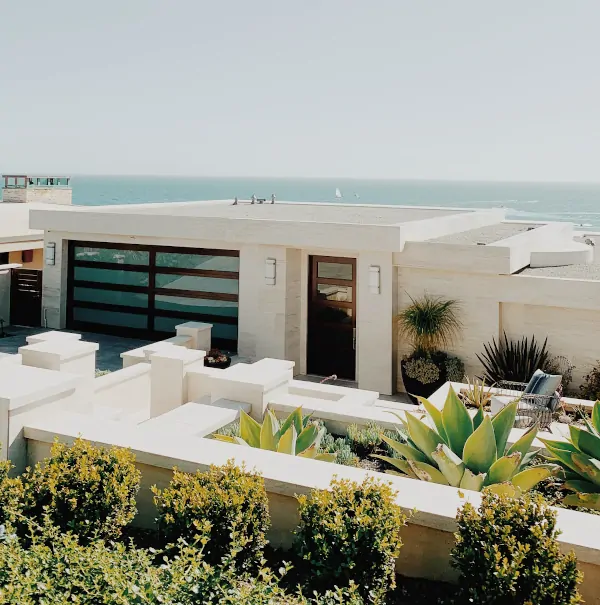Kubota Architect Atelier is a Japanese firm that’s been architectural marvels for almost three decades. The Kubota Architect Atelier FU House in the Japanese city of Shunan seamlessly blends modern geometric design and exposed concrete to create a living space that’s magazine worthy while still being protected from all the noise of the outside world. There’s a protected terrace on one side with a shallow rectangular reflecting pool that can be completely opened up with sliding doors. Pass through the downstairs living area to the opposite side of the house and you’ll find a carport that’s perfect for easy street access and also display. Upstairs you’ll find a master bedroom, open air quarters for guests or kids and plenty of built-in storage, all of which can be accessed by a concrete staircase. Whether it’s the obvious Bauhaus design inspiration or the almost sanitary modern Japanese touches, this is one house we’d love to live in.
More Home

This Outdoor Fan Will Blow You Away
Big Ass Fans is all about making environments safer, healthier, and more productive around the world.

Ranger Station’s Latest Candle Smells Like Nostalgic Summer Nights in the Garden
The Tennessee Tomato Candle evokes rustic scenes with its farmland aromas.

Display Your Records in Style With the Record Holder Ashtray From Houseplant
Whether you're spinning your favorite tunes or simply looking to elevate your decor game, this combo record holder/ashtray is the perfect addition to any vinyl enthusiast's collection.






