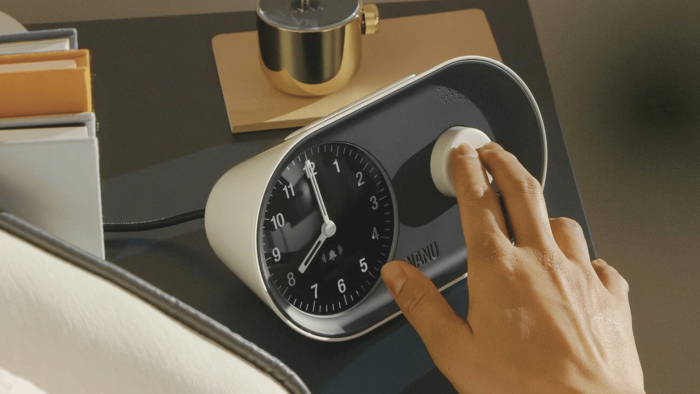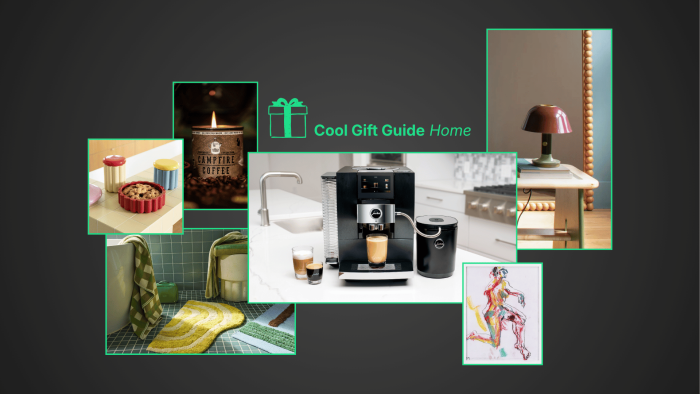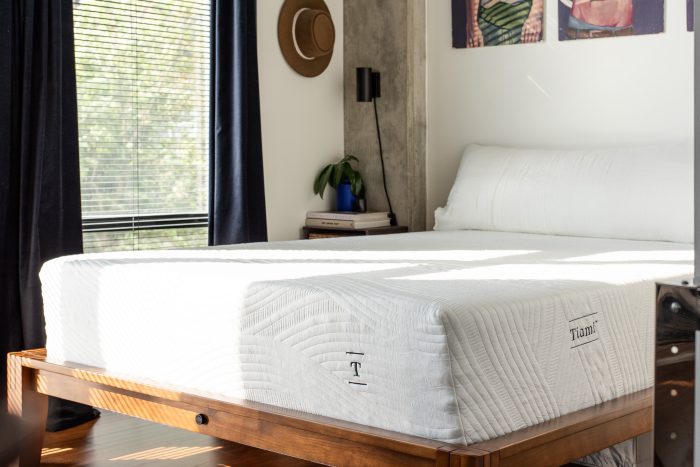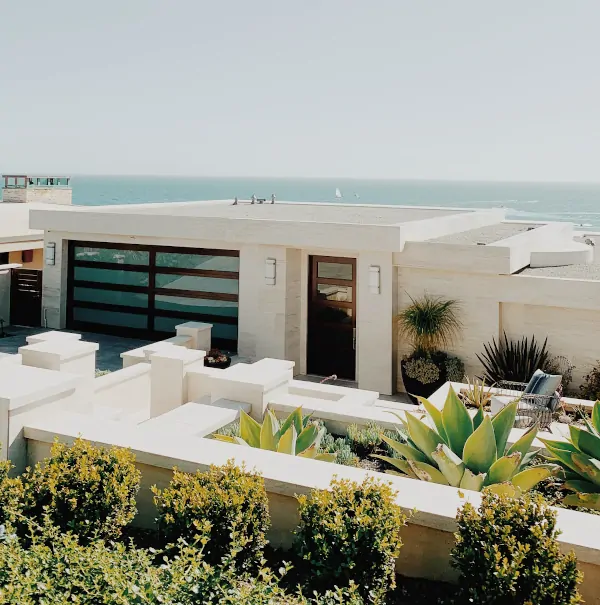Located in the Pacific Northwest just outside of Portland, the Glass Link House is an almost 8,000 square-foot behemoth of a home that was designed and built for a growing family with a passion for entertaining, nature and Japanese design. The primary focus of the home is towards the large, open great room and kitchen with more than enough space to prepare, serve and enjoy Michelin-quality meals in similar settings–with enough lounging room on the far side for after dinner drinks and revelry. This award-winning part of the home can be opened up completely to the outside with sliding doors, and it also serves as a dividing area between the guest rooms / workout area / sauna / wine room and the private master suite and kids’ rooms in the other wing of the property. As if the open architecture, balanced materials and impeccable design weren’t enough, the wine cellar room is flanked by a secret whiskey bar accessed through a separate latch.
More Home

My Girlfriend Loves Design, So I Got Her an Arc Alarm Clock from NanuElectrics
Useful can be beautiful. The best gifts are.

The Coolest Home Gifts for 2025
For the home, for the win.

Review: My Three Months With the Tiami Mattress
Upgrading to Tiami turned sleep into something I look forward to every night. Don’t miss their Labor Day Weekend Sale.










