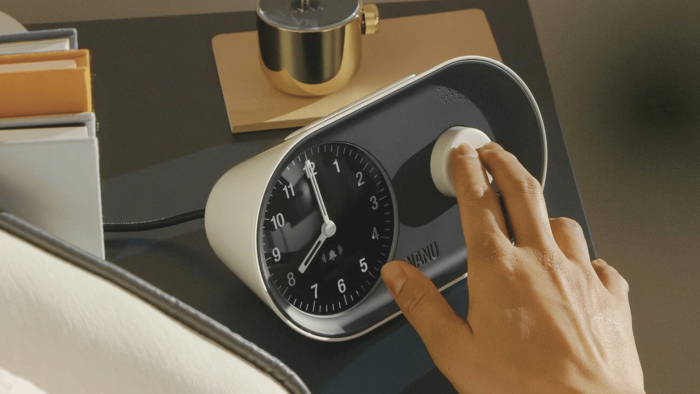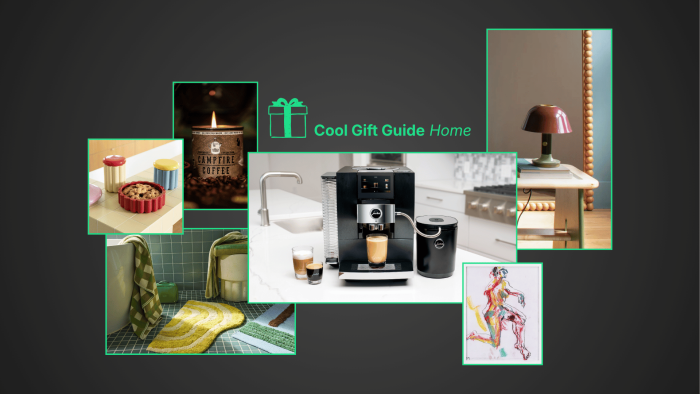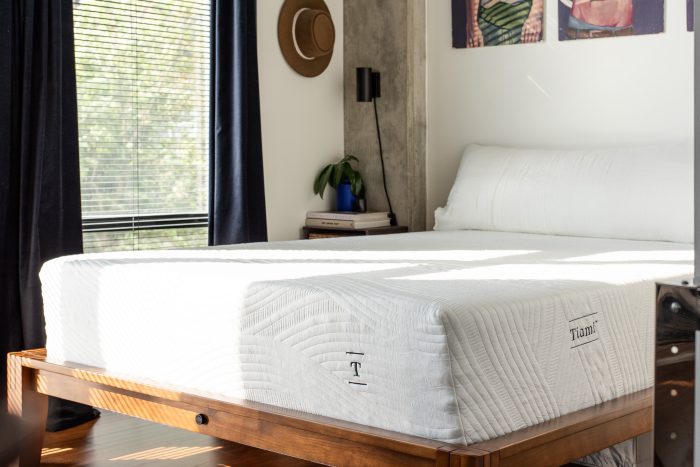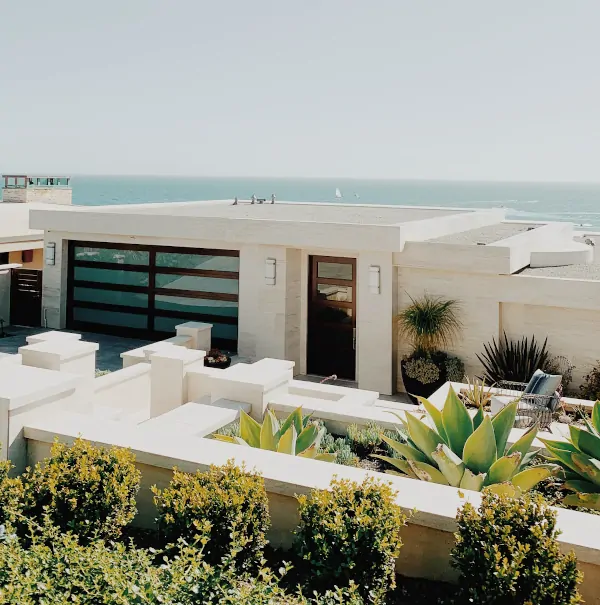What do you do when you’re a successful Thai designer looking for a little more space at home? Design a new house that will blend into the landscape of your existing house and then connect the two of them. That’s exactly what happened with the Artisan House from Proud design co., ltd. The description provided by the architects to Arch Daily is as follows: “The main concept of Artisan House is ‘courtyard’ to connect existing & new house. Located in Chaing Mai,Thailand,about 370 Sq.m. house area was design by Mr. Pooritat Kunurat head of Proud design co.,ltd. As the house was made for the designer himself, some of architectural elements are experimental. The designer wanted to incorporate local materials & craftsmanship with modern design.” In practice, that means a combination of brutal and modern designs with plenty of exposed concrete, steel and wood, along with features like a master bedroom that floats over the swimming pool, incredible display areas for the designer’s collection of furniture and a multi-car garage with plenty of exposed glass.
More Home

My Girlfriend Loves Design, So I Got Her an Arc Alarm Clock from NanuElectrics
Useful can be beautiful. The best gifts are.

The Coolest Home Gifts for 2025
For the home, for the win.

Review: My Three Months With the Tiami Mattress
Upgrading to Tiami turned sleep into something I look forward to every night. Don’t miss their Labor Day Weekend Sale.



