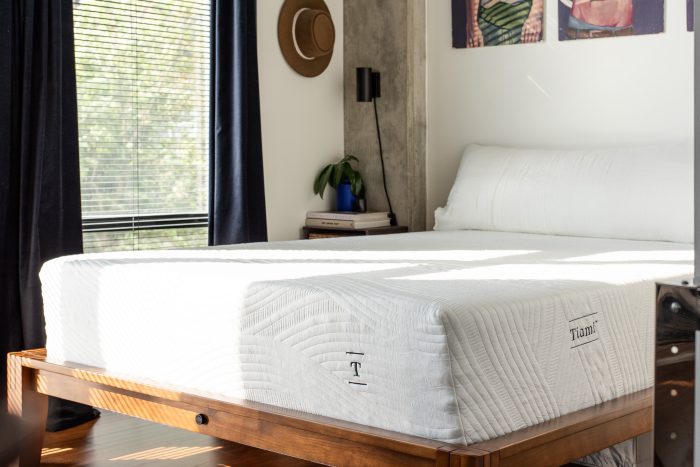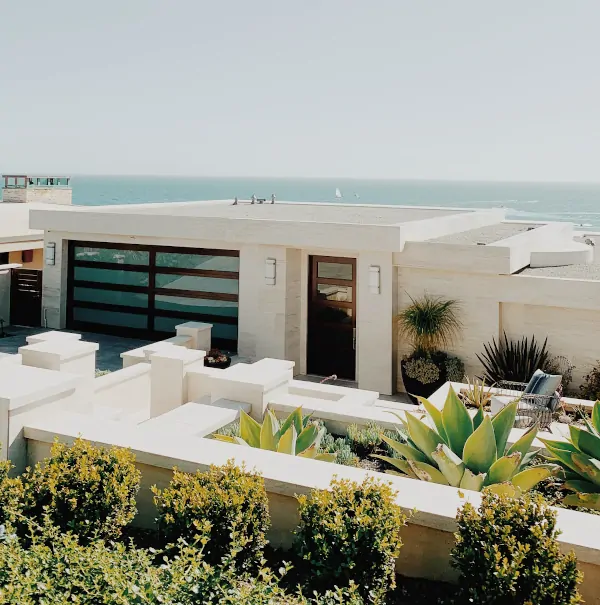When it comes to architectural building styles that can be done a zillion different ways, there are few better base designs than the a-frame. It can be used for writer’s retreats, off-the-grid cabins or, in the case of this design from Takeru Shoji Architects, a deceptively simple house. Located in the village of Tsurugasone, formerly known as Nakanoshima, in Nagaoka city, Niigata prefecture, “Hara House” is an A-Frame Tent House that exquisitely blends old world accouterments with modern construction. As the architects tell it, “Instead of designing a conventional fully self reliant building, we aspired to create a buoyant and bustling hub. We designed a space where passing neighbors, friends and children can easily stop by to chit chat under the entrance porch, or workshop meetings and events hosted in the space can spill out to the land. Thus bringing down the threshold of the house and opening it to the village. Thereby extending the building envelope to create a larger semi-public space.” In other words, it’s a simple and exposed–yet perfectly appointed–structure with plenty of natural light, open space and visible construction materials that we’d happily erect given enough space.
More Home

My Girlfriend Loves Design, So I Got Her an Arc Alarm Clock from NanuElectrics
Useful can be beautiful. The best gifts are.

The Coolest Home Gifts for 2025
For the home, for the win.

Review: My Three Months With the Tiami Mattress
Upgrading to Tiami turned sleep into something I look forward to every night. Don’t miss their Labor Day Weekend Sale.








