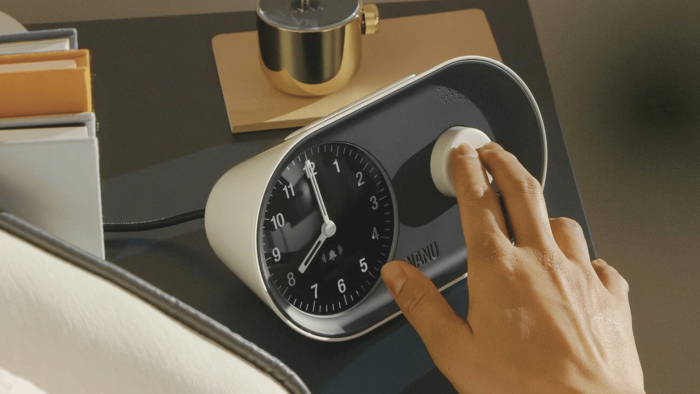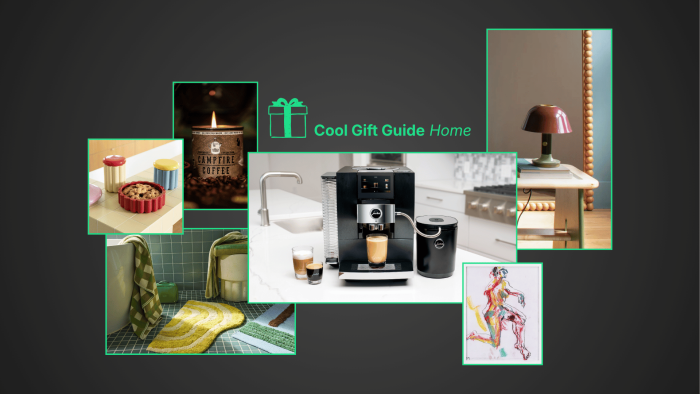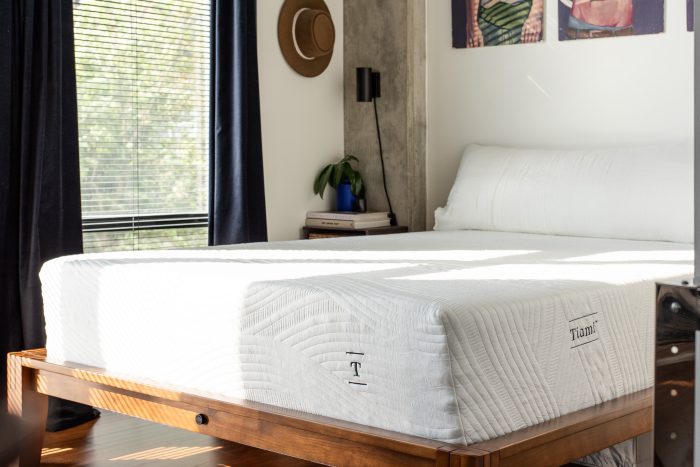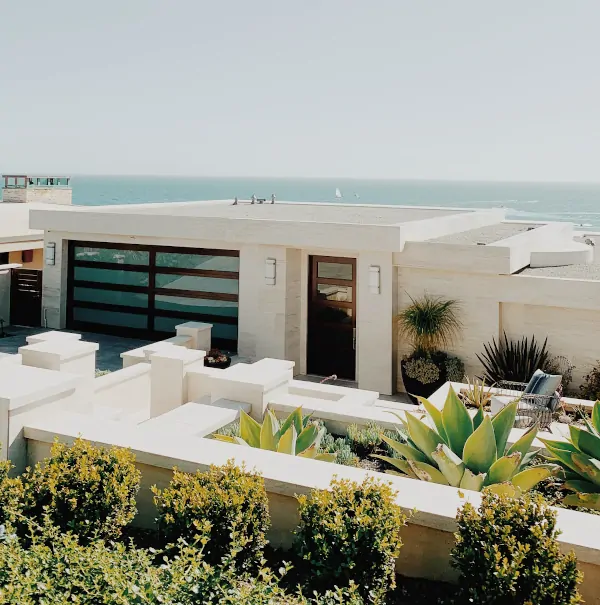It’s not uncommon to completely rethink life as we know it because of the COVID-19 pandemic. If you’re thinking the way we are, it’s time to cut ties to everything and move underground in a perfectly appointed bunker like the Underground House Plan B from Sergey Makhno Architects that you see here. If the design ethos of perfect design meets modern creature comforts seems familiar, that’s because the firm Sergey Makhno Architects is also responsible for the private residence known as the Rose House that we covered recently. But Underground House Plan B is different in more than a few ways. It includes multiple entrances, a helipad, a water treatment system, generator, a well, plenty of living space with below the surface protection, layers of electrical equipment, medicine stores, isolators, multiple exits and an “evacuation ring.” In other words, this living space has everything you need–included a glass-encased tree and enormous dining table in the living area–to live through the apocalypse.
More Home

My Girlfriend Loves Design, So I Got Her an Arc Alarm Clock from NanuElectrics
Useful can be beautiful. The best gifts are.

The Coolest Home Gifts for 2025
For the home, for the win.

Review: My Three Months With the Tiami Mattress
Upgrading to Tiami turned sleep into something I look forward to every night. Don’t miss their Labor Day Weekend Sale.











