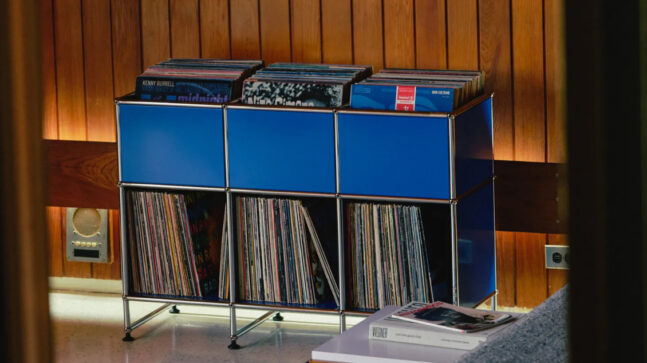When it comes to architectural building styles that can be done a zillion different ways, there are few better base designs than the a-frame. It can be used for writer’s retreats, off-the-grid cabins or, in the case of this design from Takeru Shoji Architects, a deceptively simple house. Located in the village of Tsurugasone, formerly known as Nakanoshima, in Nagaoka city, Niigata prefecture, “Hara House” is an A-Frame Tent House that exquisitely blends old world accouterments with modern construction. As the architects tell it, “Instead of designing a conventional fully self reliant building, we aspired to create a buoyant and bustling hub. We designed a space where passing neighbors, friends and children can easily stop by to chit chat under the entrance porch, or workshop meetings and events hosted in the space can spill out to the land. Thus bringing down the threshold of the house and opening it to the village. Thereby extending the building envelope to create a larger semi-public space.” In other words, it’s a simple and exposed–yet perfectly appointed–structure with plenty of natural light, open space and visible construction materials that we’d happily erect given enough space.
Gear
Fashion
Lifestyle

Get the Cool Material Newsletter
Insider recommendations, the best deals, and the most unique products & experiences, delivered right to your inbox.
By submitting your information you agree to the Terms & Conditions and Privacy Policy.
Thank you! Your Submission has been received!
Check your email for a confirmation message. You can now receive updates on latest stories, deals and much more.
Share Article
Share through your preferred social media platform:
OR
Copy the link and send it directly to everyone:











