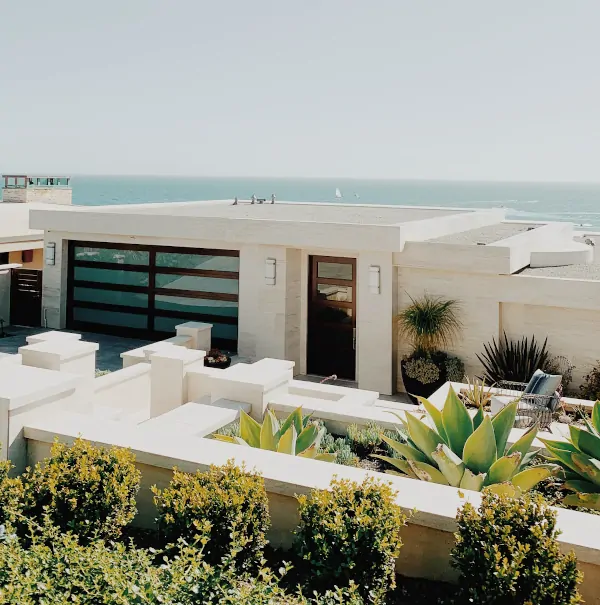Founded on the vision of “creating elegant, comfortable and timeless buildings rooted in the unique environments in which they exist,” Specht Architects finds unique and creative ways to blur the divide between interior and exterior spaces. Case in point: Sundial House in Santa Fe, New Mexico. Perched atop a ridge in the American Southwest, Sundial House is arranged around two perpendicular concrete walls that serve as a sort of sundial that casts changing shadows on the concrete thanks to the narrow skylight that runs the length of one of the walls. The rough concrete construction that makes up those focal walls is perfectly balanced with warm wood beams, modern appliances and fixtures, minimalist furniture and enough natural light from all the glass to enjoy the entire space without having to turn a light on during the day. It doesn’t come standard, but the flat roof would also be a great place for a rooftop putting green.
More Travel

London Doesn’t Have to Be Lavish to Travel Well
Your smart, stylish, and affordable guide to visiting the UK capital.

The Charm of Canandaigua, New York
The perfect friend trip for 2026.

Low-Season Destinations to Visit in the Fall and Winter
Avoid the crowds. Travel on the low.









