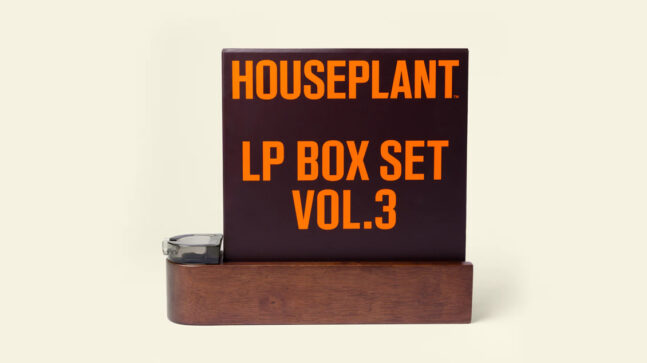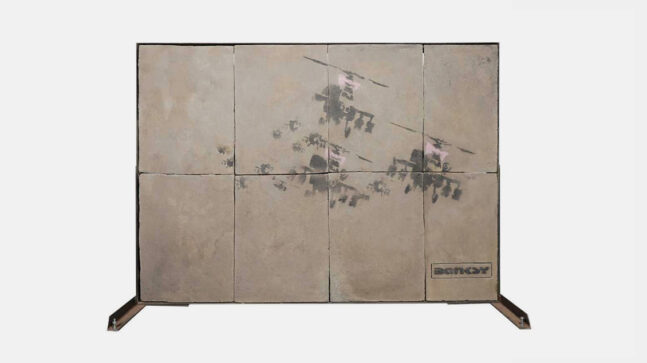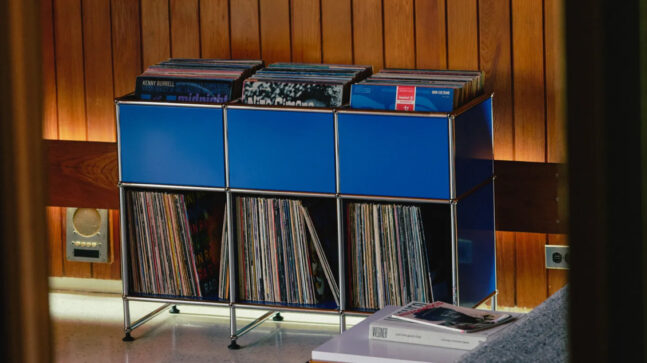Some custom-built homes are based on a theme. For this one in Japan, it’s an absolutely dominating stairway that begins outside and penetrates all three floors as more of a sculpture than a functional means of ascent or descent. The Stairway House, as its appropriately named, was built in residential Tokyo, and the massive stairway actually houses bathrooms and an internal staircase to manage the floors. As the sculptural staircase rises, it increases in grade while the outside is adorned with myriad plants to dress up the exterior. The design plan called for the residence’s footprint to be pushed northward to maximize sunlight entry, and big glass panes let it all in. It also allowed for the preservation of a generations-old persimmon tree that now decorates the front lawn. It’s a house design the likes of which we’ve never seen, and don’t look to rent it on Airbnb since two families reside within.
Gear
Fashion
Lifestyle

Get the Cool Material Newsletter
Insider recommendations, the best deals, and the most unique products & experiences, delivered right to your inbox.
By submitting your information you agree to the Terms & Conditions and Privacy Policy.
Thank you! Your Submission has been received!
Check your email for a confirmation message. You can now receive updates on latest stories, deals and much more.
Share Article
Share through your preferred social media platform:
OR
Copy the link and send it directly to everyone:














