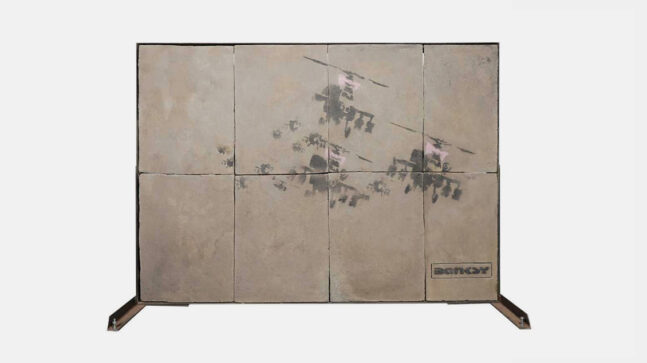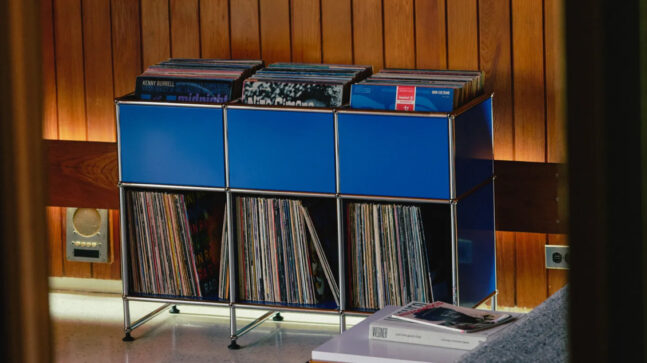A few miles outside of downtown Minneapolis, set on almost four acres at the end of a quiet cul-de-sac, you’ll find the Frank Lloyd Wright designed home at 2206 Parklands Lane. The house was built in 1960 and has just over 2,500 square feet with three bedrooms and two bathrooms situated on three separate lots filled with trees and meadow views. Step inside the house and Frank Lloyd Wright’s touches are immediately apparent in everything from the overall design to the fixtures and the accessories. On the main level you have the foyer, great room and kitchen, along with a bedroom wing with three bedrooms. The great room is decked out with unique light fixtures, a brick fireplace, window bookcases and ledges, bench seating and divided seating areas. In the kitchen, you’ll find built-in appliances, a solar tube with lights and a large, hexagonal island with enough seating for six. Travel to the lower level and you’ll find a huge family room and an office/playroom with a bar, bench seating and more than enough storage for a lifetime of stuff. If you’re in the market, you can own a house designed by Frank Lloyd Wright.
Gear
Fashion
Lifestyle

Get the Cool Material Newsletter
Insider recommendations, the best deals, and the most unique products & experiences, delivered right to your inbox.
By submitting your information you agree to the Terms & Conditions and Privacy Policy.
Thank you! Your Submission has been received!
Check your email for a confirmation message. You can now receive updates on latest stories, deals and much more.
Share Article
Share through your preferred social media platform:
OR
Copy the link and send it directly to everyone:










