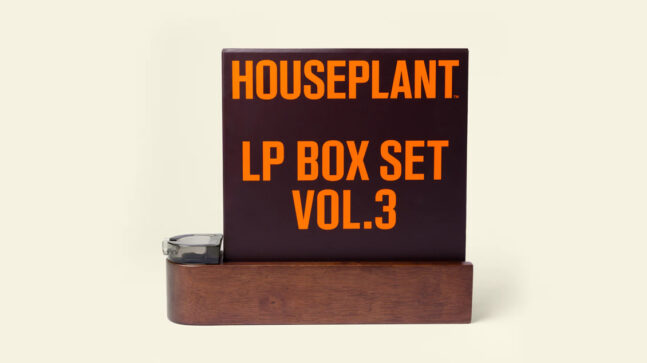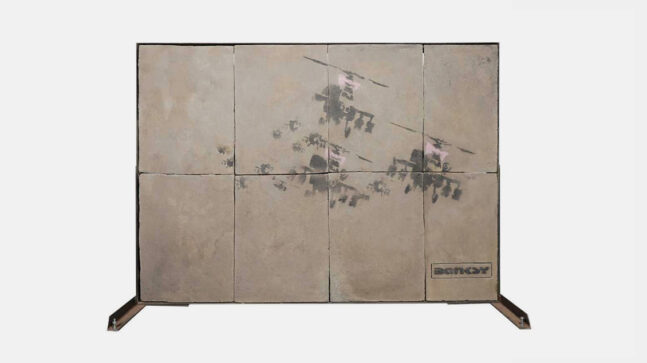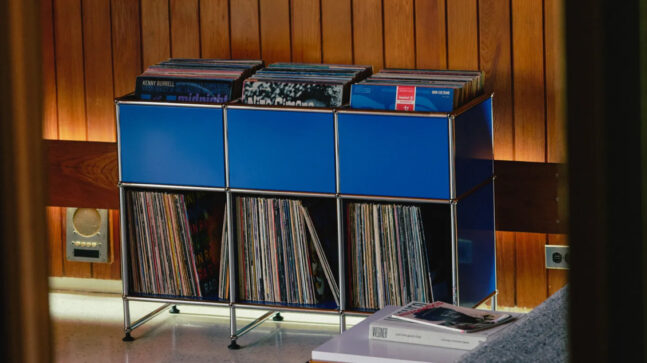If the million or so dollars worth of cars in and around the Autohaus weren’t indication enough, the owner of this home really likes their vintage vehicles. What better way to enjoy them all the time than to have a custom live/work/play space built that combines a full garage with an actual living space. Enter Autohaus, designed by the team from Matt Fajkus Architecture for a client in Austin. The structure itself is visibly and functionally divided between a downstairs garage and showroom (complete with Gulf Dealer signs and actual tool chests) and a cantilevered living area upstairs that extends past the front of the garage to double as a carport. Custom, well, pretty much everything was built on-site to accommodate the unique build and a Bautex Wall System insures all the four-wheeled investments downstairs are properly protected from anything Texas could throw at them.
Gear
Fashion
Lifestyle

Get the Cool Material Newsletter
Insider recommendations, the best deals, and the most unique products & experiences, delivered right to your inbox.
By submitting your information you agree to the Terms & Conditions and Privacy Policy.
Thank you! Your Submission has been received!
Check your email for a confirmation message. You can now receive updates on latest stories, deals and much more.
Share Article
Share through your preferred social media platform:
OR
Copy the link and send it directly to everyone:









