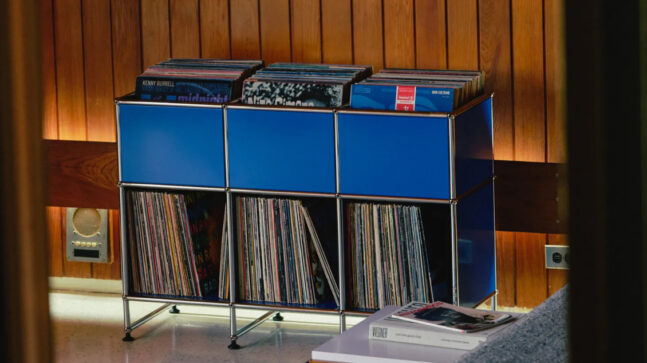Iconic architecture oftentimes comes from thinking out of the box, and that’s what Nicos Yiatros of NYDE Studios has done with the Diagonal Dwelling. Not only does it look like it’s defying the laws of physics with its crazy cantilever, this unique domicile allows for untrammeled views of the surroundings from every room in the house. The structure is set at a 55-degree angle primarily to optimize solar panel usage, but the result is a compact footprint and ‘effortless cascade of home and human function’ replete three levels of space that incorporate a small living area with a day bed and fireplace, a compact kitchenette, a bedroom with mini-bar, an elevated terrace, and one seriously slick hot tub. The modern luxury of the Diagonal Dwelling also happens to be sustainable and usable off-grid. It’s prefab’d at the factory and can be put together in a mere two weeks at the build location. Too bad there’s no escalator.
Gear
Fashion
Lifestyle

Get the Cool Material Newsletter
Insider recommendations, the best deals, and the most unique products & experiences, delivered right to your inbox.
By submitting your information you agree to the Terms & Conditions and Privacy Policy.
Thank you! Your Submission has been received!
Check your email for a confirmation message. You can now receive updates on latest stories, deals and much more.
Share Article
Share through your preferred social media platform:
OR
Copy the link and send it directly to everyone:





