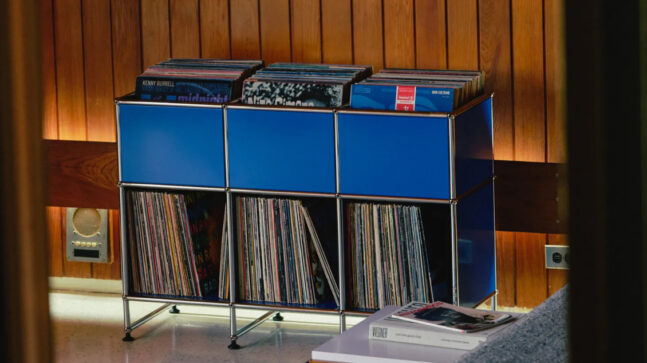Cards on the table, we never really pictured ourselves as the type of people that would live in a yurt–despite the fact it’s been a tried-and-true, spacious, and relied upon living dwelling for at least the past few thousand years. Our opinion changed when we came across the Do It Yurtself site from an enterprising couple that sought out to create their ideal living space within the confines of what would be considered a traditional yurt. What was their goal? According to Zach Both, it was to create “Our own little oasis about 20 minutes outside of downtown Portland. 30ft in diameter. 730 sq ft w/ an additional 200 sq ft loft. The exterior structure is a kit that we built (most yurts in the US are manufactured by about 10 different “yurt companies”). Interior was completely custom.” What, exactly, does that mean in practice and creation? Both has details for the construction on that, as well. As he tells it, “The actual yurt was built during a single weekend with a group of friends—most of whom had barely picked up a drill before. Nicole (his wife) and I (Both) stumbled through everything from running plumbing and electrical lines, to framing walls with sheetrock and resurfacing our salvaged wood flooring. It was our first time attempting any of it. The yurt acted as our construction laboratory where we could experiment and learn many new skills that we’ll carry into future projects.” Equal parts DIY escape, home-built dwelling and testament to modern construction based on old school methods, this modern yurt is the perfect example of what’s possible when you set your mind to a task and back it up with some funding.
Gear
Fashion
Lifestyle

Get the Cool Material Newsletter
Insider recommendations, the best deals, and the most unique products & experiences, delivered right to your inbox.
By submitting your information you agree to the Terms & Conditions and Privacy Policy.
Thank you! Your Submission has been received!
Check your email for a confirmation message. You can now receive updates on latest stories, deals and much more.
Share Article
Share through your preferred social media platform:
OR
Copy the link and send it directly to everyone:












